Thursday, August 15th the weather was so beautiful it seemed a shame not to be out doing something to enjoy it!! Ken and I met up with our friends Pat and Rich and headed for Ste. Genevieve, Missouri to tour some of their historic homes.
WARNING .. WARNING!! This is a rather lengthy story .. you might want to get a cup of Coffee or a nice cold drink and a snack before going any further!! I could remember very little of what our tour guides told us at each home so I did some research (Google of course!) and came up with quite a lot of information about these homes and decided to share this information with you also!! If you love history and want to see even more information about Ste. Genevieve click on the blue underlined links.
Ste. Genevieve was founded in the mid-eighteenth century by French-Canadian settlers, most of whom migrated from villages on the east bank of the Mississippi River, such as Prairie du Rocher, Illinois. Because of repeated flooding from the Mississippi River, with an especially bad occurrence in 1785, they decided to relocate to a higher site further away from the river.
THE FIRST HOUSE ON OUR TOUR WAS THE FELIX VALLE HOUSE
MERCHANT & SECOND STREET
The Felix Vallé State Historic Site in Ste. Genevieve, Missouri, was originally built in about 1818 by Jacob Phillipson, a Jewish merchant from Philadelphia, Pennsylvania. It was the home of Felix Vallé and Odile Pratte-Vallé. The house is a Federal style limestone building that features an authentically stocked mercantile store representing the historic trading firm of Menard & Vallé. Original mantels and interior trim with early Empire furnishings complete the family living quarters. An outdoor staircase leads to the second floor bedrooms. The garden area features original brick and frame outbuildings.
THE SECOND HOUSE ON THE TOUR WAS THE BOLDUC HOUSE
125 SOUTH MAIN STREET
In 1792 Louis Bolduc, a successful merchant and trader, who also had lead mines to the west, built a one-story house at the new village site, about three miles north of the first. First to be built in the one-story house was a large "keeping room", about 26'x 27', where the family conducted most of its activities. It has a large fireplace at the north end, and a wide-plank puncheon floor, made of logs cut flat on only one side, with the curved side laid down. Storage for lead, corn and other goods was in the attic above the room. In 1793, Bolduc had the wide hallway and a large sleeping chamber added, the latter also about 26' x 27' in size. Historians believe the sleeping chamber had two "sleeping cells," areas partially walled off for privacy: one for him and his wife and one shared by their three children. Bolduc had tall windows with glass installed in both large rooms, another mark of his wealth.
The walls of the house were built with heavy oak timbers set about six inches apart and infilled with bousillage, a mixture of mud, straw, and horsehair that hardened to a cement-like texture. Sometimes other animal or human hair was added to the mixture. Diagonal timbers on each supporting wall added stability.[3] The steep hip roof, made of cedar shakes, was supported by heavy, hand-hewn Norman trusses held together by mortise and tenon joinery. It extends over the four sides of the house's porches to provide shade and cooling. The house is surrounded by a reconstructed stockade fence typical of the time (to keep out livestock that roamed in the area). Gardens have been reconstructed on the grounds.
Located at 125
Notice the jagged part of this "chandelier" at the top by the ceiling .. this is a ratchet .. the fixture could be raised and lowered using this ratchet system!!
We were told that the item on the left in this picture is a foot warmer!! You put hot coals in the base of this utensil and use the handle to carry it over to where you are sitting .. put your foot on two raised sides on top and toast your tootsies!!
Notice the wooden "spike" through the hole in the column .. that's what's holding this truss up .. there were no nails used in the structure!!!
An outside oven with a wooden roof over it.
The well is inside the smaller wooden topped structure!
Beautiful gardens
Louis Bolduc's widow, Marie, had this "modern" kitchen installed in 1815!!
THE BOLDUC - LeMILLEUR HOUSE
125 SOUTH MAIN STREET
A walk through the beautiful gardens of the Bolduc House and through a gate in the back stockade fence brought us to more beautiful gardens in the backyard next door. This house was built around 1820 by Louis Bikduc's granddaughter Agathe and her husband, Rene LeMeilleur.
The front of the Bolduc - LeMeilleur House
Can you find Ken, Pat and Rich???????
THE ONION RINGS!! And this is a SMALL order!! Bill, another friend from the Bead Company, told us to be sure and get the Onion Rings but not to get a large order because it would be too many to eat .. he was right .. even though these are the BEST Onion Rings I've ever had a small order was pleanty since we would soon be eating our lunch .. we even saved 4 of them to take to Bill the next day .. LOL!! We were wondering just how large a LARGE order would be and we soon got out chance to see it .. those things looked like they were stacked at least a foot high on the serving plate!!! Thanks Bill for telling us about these they were indeed delicious!!! After our lunch and a brief rest we were ready to go again!!!
NEXT STOP .. THE STE. GENEVIEVE MUSEUM
MERCHANT & DUBOURG PLACE
This is a small Museum but there are LOTS of interesting items to view. Varied collections of local memorabilia, prehistoric and historic Indian relics, old documents, artifacts from Missouri's first industry, the Saline Creek Salt Works, and a scale model of the Mississippi River Railroad Transfer Boat, "The Ste. Geneivie".
From here it was just a short stroll to our next destination ..
THE CHURCH OF STE. GENEVIEVE
49 DUBOURG PLACE
The cost of building this church was $24,000.00. Odile Pratte Valle, widow of Feliz Valle donated $18,000.00. Because of her great generosity the schools in Ste. Genevieve were named Valle Schools in her honor.
THE GUIBOURD HOUSE
ONE NORTH FOURTH STREET
In January, 1973, Anne Marie’s will left the house to the Foundation for Restoration of Ste. Genevieve. The furnishings in the house were also left by Anne Marie Valle.
LET'S CHECK OUT THE ATTIC!!

Don't you just love these stairs?????? The Guibourd's were farmers and the attic was used as a granary to store their grain through the Winter months .. the grain made good insulation to keep the cold weather out of the house!!
These trusses .. are TREES!!
If you look very closely you can see the wooden "spikes" that hold the trusses together!!
Once again .. notice the wooden "spike" through this wooden truss .. there were no nails used to build the trusses holding this house together!!!
Seeing the system that has held this house together for well over a hundred years is amazing!!!
Anne Marie's bedroom
The building you can see through the trees is where the kitchen and slave quarters were. The guide did not take us through this.
This was a beautiful back yard but there were too many people to get a good picture! The lady in the red bonnet was part of a yard cleaning crew .. they were working feverishly cleaning up and the area for there was going to be a wedding there!!!
This beautiful house and grounds was the last of our tour in Ste. Genevieve. It was an afternoon well spent!!
Are y ou wondering where we came across this guy???? The weather was soooo beautiful .. sunny .. breezy .. a little bit cool .. that we just weren't ready to head back home yet when we left Ste. Genevieve so we decided to check out the scenery at the Chaumette Winery!! Ken caught sight of this little guy basking in the shade of this plant as we were walking up the path to the Winery .. of course I had to have a picture!!
Sad to say .. Pat, Ken and I were party poopers and just ordered Ice Water but Rich enjoyed a glass of Wine!!
We took our "drinks" out to the patio and spent a while enjoying all this beautiful scenery and visiting and relaxing before our drive home.
It was a bit of a drive to get here but well worth it to see all of God's beauty out here in Wine Country!!! It was an AWESOME day .. Thank You Pat and Rich for coming up with the idea .. what a wonderful way to spend the day!!! 
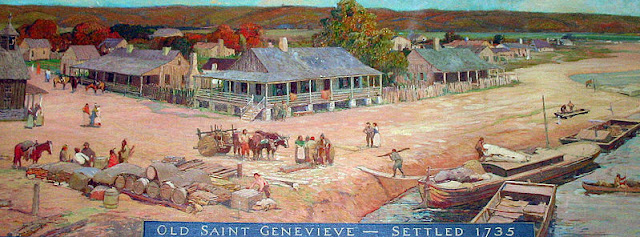









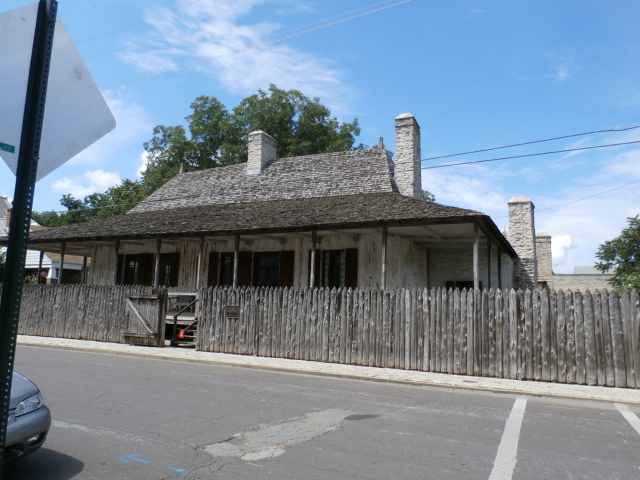



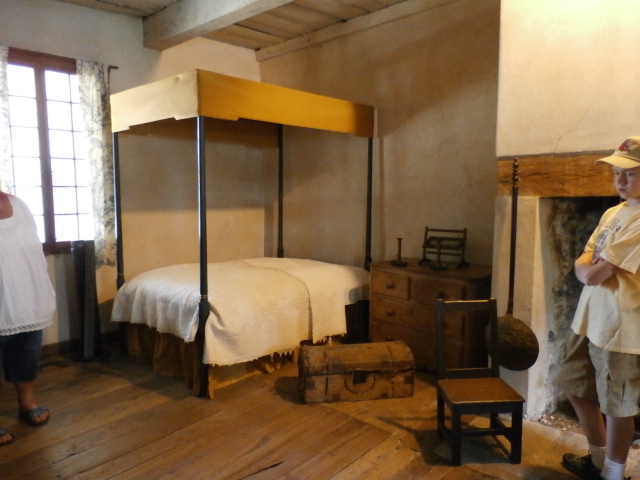















































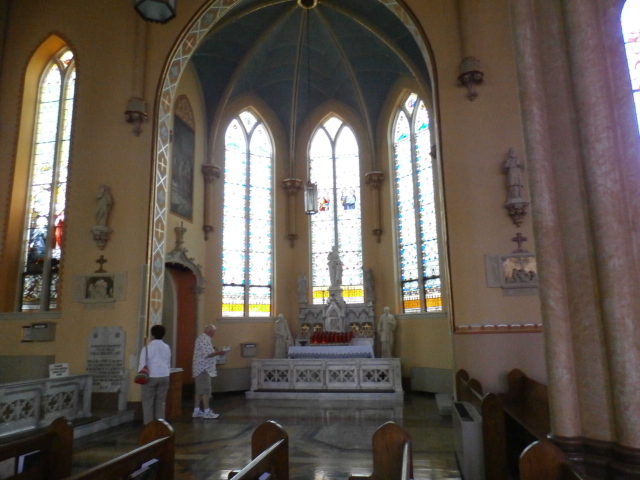


































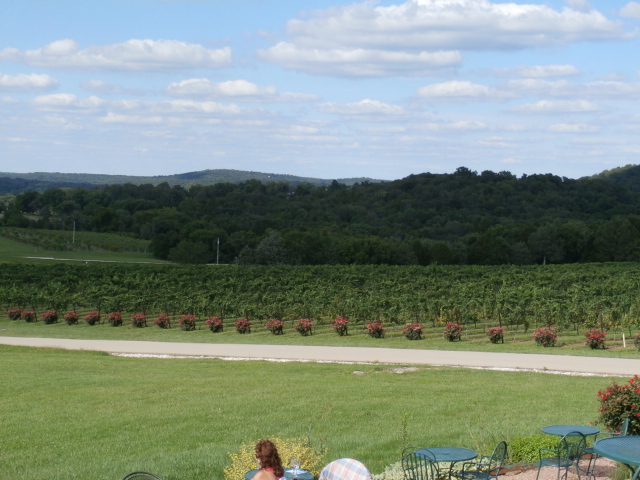






Liz, you did an unbelievable job recording our trip. The story and the pictures were put together actually and in proper sequence
ReplyDelete